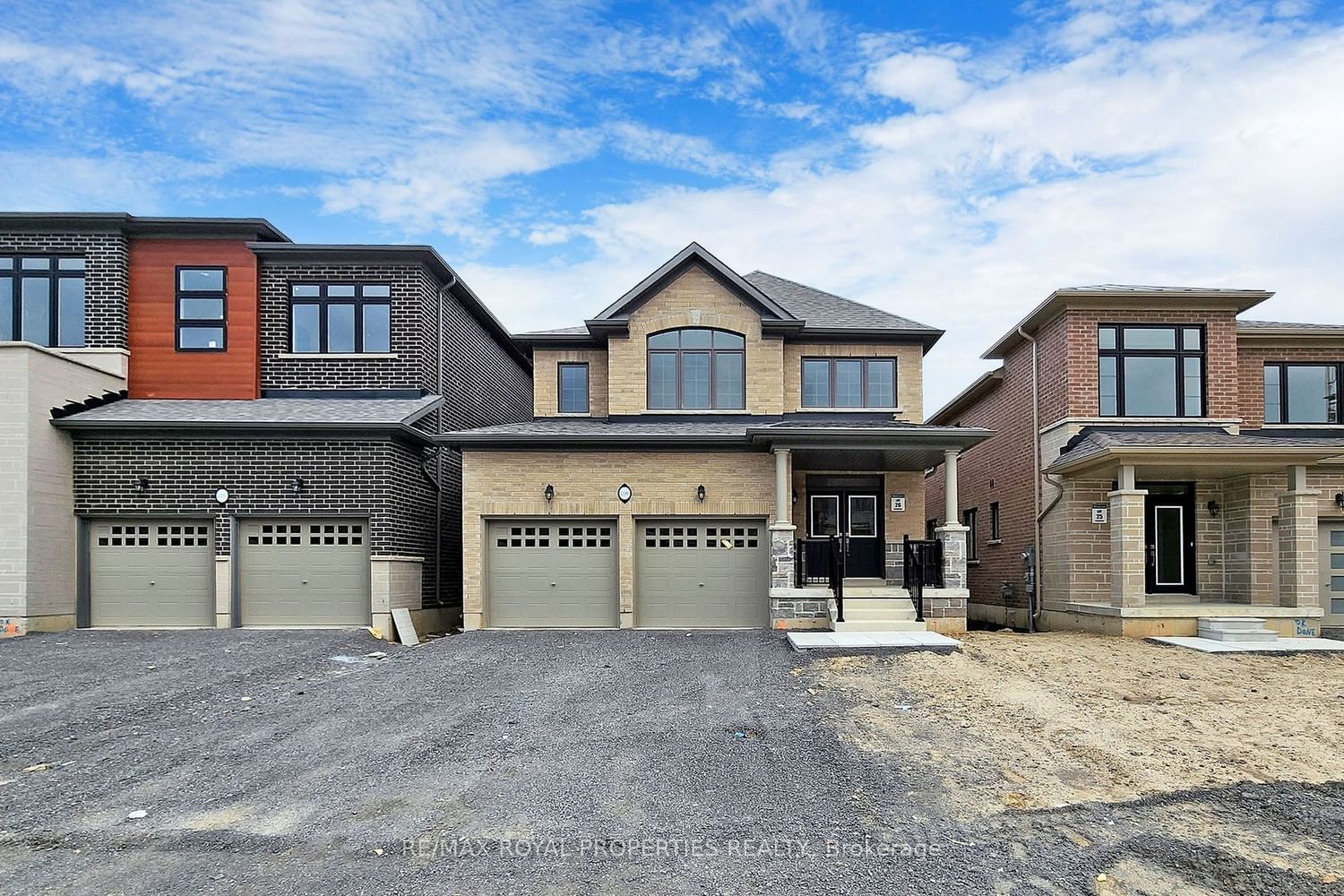$3,400 / Month
$*,*** / Month
4+2-Bed
4-Bath
2500-3000 Sq. ft
Listed on 1/7/24
Listed by RE/MAX ROYAL PROPERTIES REALTY
Step into your dream home nestled in a new community! This stunning new property boasts 4+2bedrooms, 4 baths, and 9ft ceilings on both floors. Modern elegance shines with stained oak hardwood on the main level and a grand oak staircase. It offers breathtaking views and privacy. Enjoy a spacious layout, a luxurious master suite, and generous bedrooms with coffered ceilings and ample storage. Large windows, while a functional office and partially finished basement with a separate entrance offer versatility. Experience luxury living in this exquisite, thought fully designed home. Coffered ceiling in principal bedrooms, W/I closet & 5pc Ensuite, 2nd BR has Large Closet & 3pc Ensuite, 3rd & 4th bedroom features jack & Jill bath and double closet. (Entire House)
Brand New S/S fridge, cooktop stove, kitchen hood, B/I microwave, Dishwasher, Washer, Dryer, All Light Fixtures and Gas Fireplace
To view this property's sale price history please sign in or register
| List Date | List Price | Last Status | Sold Date | Sold Price | Days on Market |
|---|---|---|---|---|---|
| XXX | XXX | XXX | XXX | XXX | XXX |
| XXX | XXX | XXX | XXX | XXX | XXX |
| XXX | XXX | XXX | XXX | XXX | XXX |
E7385182
Detached, 2-Storey
2500-3000
14
4+2
4
2
Built-In
4
New
Central Air
Part Fin, Sep Entrance
N
Y
Brick
N
Forced Air
Y
< .50 Acres
98.00x36.00 (Feet)
Y
